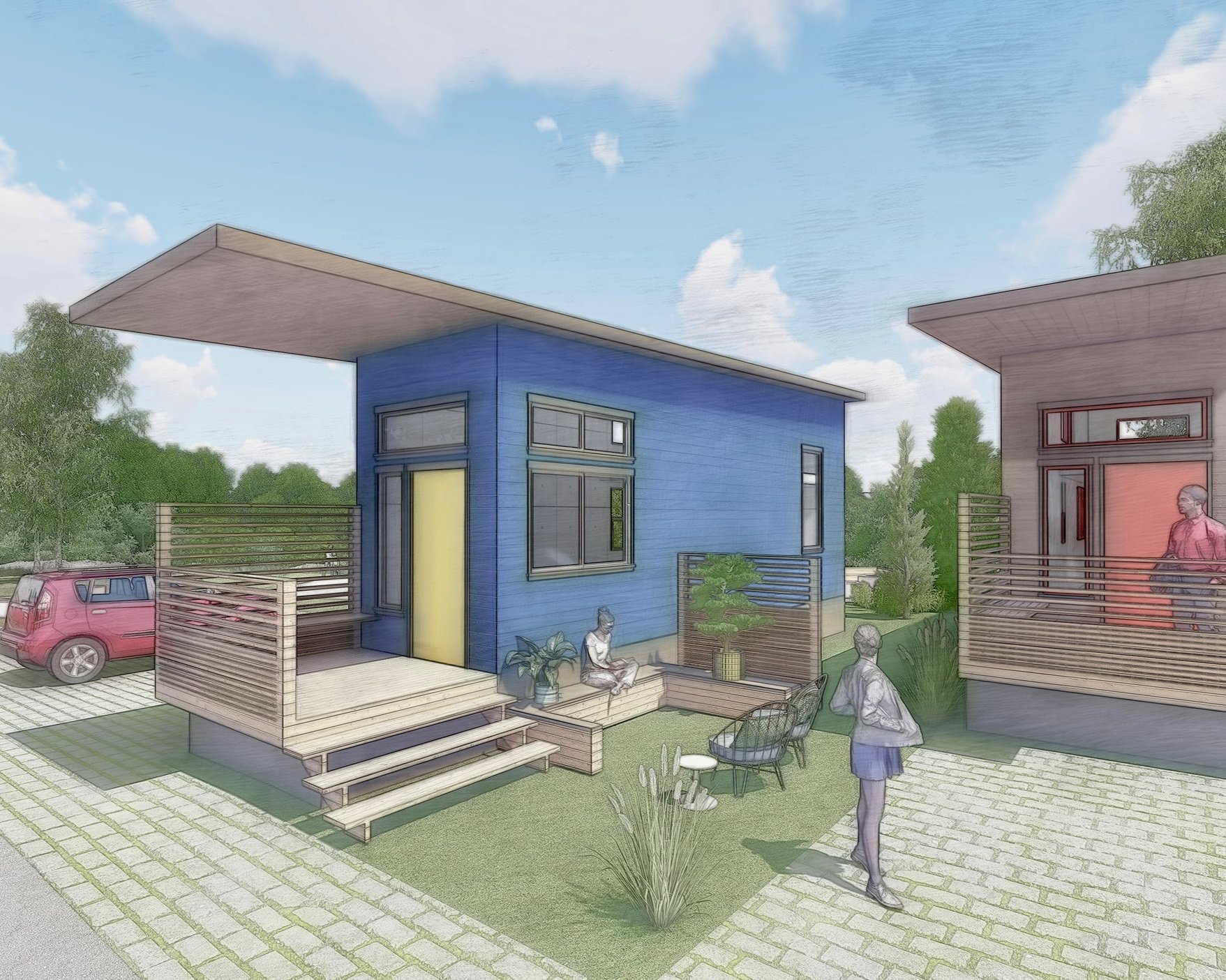Leave a Mirco Footprint with Micro Living
Introducing the DADO Pod. We named our custom homes DADO Pods because of the thoughtfully designed, small footprint layouts that maximize space while providing an affordable path to home ownership. DADO Pods are intentionally built with the planet, community living, your active lifestyle and your budget in mind.
Each home features a covered front deck with a front door that enters into a modern, fully-equipped living/kitchen area with a full-sized fridge, microwave/convection oven, double-burner cooktop and lots of windows for natural light, plus custom blinds for privacy.
The open central living area features Douglas Fir wood beams and paneling that calls attention to the high ceilings and creates a warm, modern space. A staircase leads from the living space to an enhanced
loft with a sloped ceiling rising to six feet, perfect for cozying up with a book or gaming with friends. From the loft, you’ll find a door to a private upstairs room which you can enjoy as a 2nd bedroom or office.
Back on the ground floor, the kitchen opens into a bathroom with a full-sized shower and a stacked eco washer-dryer. On the far side of the bathroom is a door to a quiet living space, ideal for a master bedroom or additional lounge area.
All this adds up to over 300 square feet of perfectly planned space. Add in your private front deck, private side patio, personal gear shed and parking space, and you’ve got more than enough to work, play and kick back with friends. Not to mention cool decks and hang-out or work areas in The DADO commons and community building.
With a thoughtfully designed interior and a private deck, patio and gear shed, DADO Pods offer ample space for indoor and outdoor living.
Mighty, Not Tiny
What Your Custom Home Includes
Living room/kitchen combo
Bedroom with closed door
Two models to choose from
Fully Equipped Kitchen:
Fridge
Combo microwave/convection oven
Cooktop
Your Outside Amenities:
Community green space
Outdoor lounging (The Avocado Pit)
Space for personal storage shed
Designated for each unit
GROUND FLOOR:
LOFT LEVEL:




